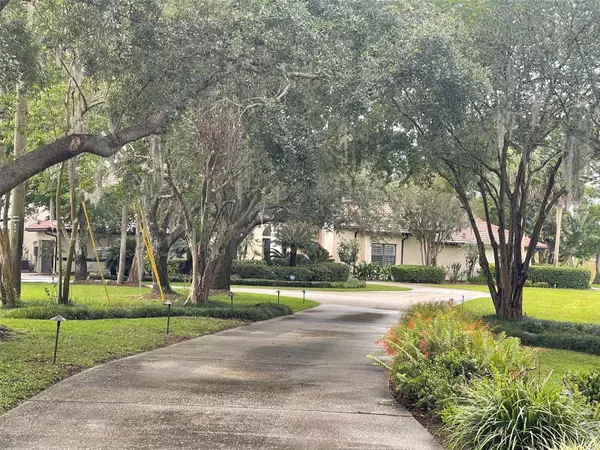For more information regarding the value of a property, please contact us for a free consultation.
949 HAMILTON CIR Haines City, FL 33844
Want to know what your home might be worth? Contact us for a FREE valuation!

Our team is ready to help you sell your home for the highest possible price ASAP
Key Details
Sold Price $965,000
Property Type Single Family Home
Sub Type Single Family Residence
Listing Status Sold
Purchase Type For Sale
Square Footage 4,938 sqft
Price per Sqft $195
Subdivision Lake Hamilton Beaches
MLS Listing ID P4925610
Sold Date 08/11/23
Bedrooms 5
Full Baths 4
Half Baths 1
Construction Status Appraisal,Financing,Inspections
HOA Y/N No
Originating Board Stellar MLS
Year Built 1987
Annual Tax Amount $13,152
Lot Size 7.690 Acres
Acres 7.69
Property Description
Welcome to 949 Hamilton Circle, a stunning lakefront home situated on 7.69 acres of private land in Haines City, Florida. This 4,938 square foot luxury home offers five bedrooms, four and a half bathrooms, and a private pool. Approaching the estate you enter a long circular driveway, mature trees, and tasteful landscape lighting, an oversized tiled front porch with twin columns and at the door there is a beautiful arched leaded glass window that adds to the grandeur of this impressive property. Inside, the great room features 15-foot ceilings, built-in bookshelves, and a beautiful stone, floor-to-ceiling, wood-burning fireplace with double French doors at the far end of the great room provide stunning views of Lake Hamilton and the migratory birds that call it home. The combined porch length of approximately 90 feet is perfect for entertaining and enjoying the beautiful Florida weather. The enclosed courtyard off the entry foyer is a peaceful retreat with a remote-controlled awning, and double French doors leading to the dining room or the great room. The first-floor primary suite is a true oasis with high ceilings, a two-sided fireplace facing the sleeping area and the jetted tub, and French doors leading to a private screened porch facing the lakefront. There is a walled, private courtyard off the bedroom/shower/jetted tub area, a separate water closet with both a toilet and a bidet, a double sink vanity, and two walk-in closets. The kitchen is massive with an eat in area and features an induction cooktop, a double wall oven, a microwave, two sinks, a desk, a breakfast bar and window seats with storage. The very large shelved walk-in pantry is a chef's dream! The large laundry room has built in cabinets, a utility sink and two closets. The over-sized two car garage connects via the laundry room and includes a work room. A whole house generator is fueled via the buried propane tank. This home is powered by a 225-amp electrical service with 4 AC units. This property features a tile roof, soon to have a new metal roof in Bronze, property also has a cement seawall, and the irrigation is fed from lake water Surveys and legal descriptions are available for your review. Approx 400 feet of lake frontage on the parcel the home sits on and then a peninsula for the conservation preserve adds to other true lakefront footage. Key features include - generous rooms with extra tall cathedral ceilings and crown molding, woodburning fireplaces, 3 exterior / interior courtyards, wide wood plantation shutters, window hurricane shutters, a built in safe, skylights, built in bookshelves, built in window seats, a tankless water heater for the primary suite, a heated pool, a full house generator, and land to spread out! Call today for a private showing. It is truly a unique fine home and estate property.
Location
State FL
County Polk
Community Lake Hamilton Beaches
Zoning RC
Interior
Interior Features Built-in Features, Ceiling Fans(s), Eat-in Kitchen, High Ceilings, Master Bedroom Main Floor, Skylight(s), Thermostat, Vaulted Ceiling(s), Walk-In Closet(s), Window Treatments
Heating Heat Pump, Zoned
Cooling Central Air, Zoned
Flooring Carpet, Laminate, Tile, Vinyl
Fireplaces Type Living Room, Master Bedroom, Wood Burning
Fireplace true
Appliance Built-In Oven, Cooktop, Dishwasher, Disposal, Dryer, Electric Water Heater, Gas Water Heater, Microwave, Refrigerator, Tankless Water Heater, Washer, Water Softener
Exterior
Exterior Feature Awning(s), French Doors, Hurricane Shutters, Irrigation System, Lighting, Private Mailbox, Storage
Parking Features Circular Driveway, Garage Door Opener, Garage Faces Side
Garage Spaces 2.0
Pool Deck, Gunite, Heated, In Ground, Pool Sweep, Screen Enclosure, Tile
Utilities Available Cable Connected, Electricity Connected, Phone Available, Propane
Waterfront Description Lake, Lake
View Y/N 1
Water Access 1
Water Access Desc Lake,Lake - Chain of Lakes
View Water
Roof Type Tile
Porch Covered, Enclosed, Front Porch, Patio, Porch, Rear Porch, Screened
Attached Garage true
Garage true
Private Pool Yes
Building
Lot Description Conservation Area, Paved
Story 2
Entry Level Two
Foundation Slab
Lot Size Range 5 to less than 10
Sewer Septic Tank
Water Canal/Lake For Irrigation, Well
Structure Type Block, Stucco
New Construction false
Construction Status Appraisal,Financing,Inspections
Others
Senior Community No
Ownership Fee Simple
Acceptable Financing Cash, Conventional
Listing Terms Cash, Conventional
Special Listing Condition None
Read Less

© 2025 My Florida Regional MLS DBA Stellar MLS. All Rights Reserved.
Bought with CENTURY 21 MYERS REALTY



