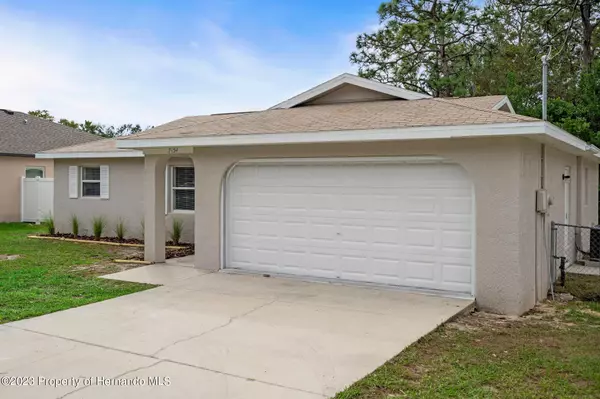For more information regarding the value of a property, please contact us for a free consultation.
7454 Susquehanna Trail Spring Hill, FL 34606
Want to know what your home might be worth? Contact us for a FREE valuation!

Our team is ready to help you sell your home for the highest possible price ASAP
Key Details
Sold Price $268,800
Property Type Single Family Home
Sub Type Single Family Residence
Listing Status Sold
Purchase Type For Sale
Square Footage 1,236 sqft
Price per Sqft $217
Subdivision Weeki Wachee Woodlands Un 1
MLS Listing ID 2234589
Sold Date 11/30/23
Style Contemporary,Ranch
Bedrooms 3
Full Baths 2
HOA Y/N No
Originating Board Hernando County Association of REALTORS®
Year Built 2004
Annual Tax Amount $1,286
Tax Year 2023
Lot Size 6,500 Sqft
Acres 0.15
Property Description
This Stunning 3-Bedroom, 2-Bathroom Home Is A Must-See! Situated In A Quiet Neighborhood, This Property Offers A Perfect Blend Of Modern Upgrades And Classic Charm. The Two-Car Garage Provides Ample Parking And Storage Space. Upon Entering, You'll Be Greeted By The Fresh Paint And New Flooring That Flows Throughout The Entire Home, Creating A Bright And Inviting Atmosphere. The Spacious Kitchen Features Granite Countertops And Brand New Appliances, Making Meal Preparation A Joy. The Separate Dining Room Provides The Ideal Space For family Gatherings And Entertaining. The Bathrooms Are Adorned With Gorgeous Tile And Granite Countertops, Giving Them A Touch Of Elegance. French Doors Lead Out To A Beautiful Backyard, Perfect For Enjoying The Sunny Days. With Its Complete Renovation And Modern Amenities, This Property Won't Last Long On The Market. Don't Miss Out On The Opportunity To Make This House Your New Home!
Location
State FL
County Hernando
Community Weeki Wachee Woodlands Un 1
Zoning PDP
Direction Forest Oaks Blvd to south on Thunderbird Ave, left onto Ramona Dr, left onto Susquehanna Trail, home is on the right.
Interior
Interior Features Ceiling Fan(s), Split Plan
Heating Central, Electric
Cooling Central Air, Electric
Flooring Vinyl
Appliance Dishwasher, Electric Oven, Refrigerator
Exterior
Exterior Feature ExteriorFeatures
Parking Features Attached
Garage Spaces 2.0
Utilities Available Cable Available, Electricity Available
View Y/N No
Roof Type Shingle
Garage Yes
Building
Story 1
Water Public
Architectural Style Contemporary, Ranch
Level or Stories 1
New Construction No
Schools
Elementary Schools Deltona
Middle Schools Fox Chapel
High Schools Central
Others
Tax ID R15 223 17 4230 0000 2650
Acceptable Financing Cash, Conventional, FHA, VA Loan
Listing Terms Cash, Conventional, FHA, VA Loan
Special Listing Condition Owner Licensed RE
Read Less



