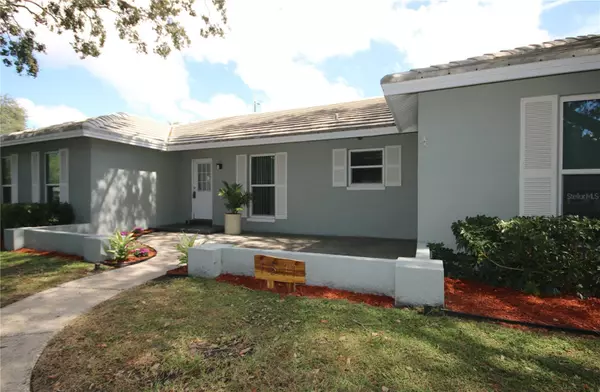For more information regarding the value of a property, please contact us for a free consultation.
1511 S HILLCREST AVE Clearwater, FL 33756
Want to know what your home might be worth? Contact us for a FREE valuation!

Our team is ready to help you sell your home for the highest possible price ASAP
Key Details
Sold Price $420,000
Property Type Single Family Home
Sub Type Single Family Residence
Listing Status Sold
Purchase Type For Sale
Square Footage 1,820 sqft
Price per Sqft $230
Subdivision Brookhill
MLS Listing ID U8215296
Sold Date 12/29/23
Bedrooms 3
Full Baths 2
Construction Status Financing,Inspections
HOA Y/N No
Originating Board Stellar MLS
Year Built 1965
Annual Tax Amount $1,863
Lot Size 8,712 Sqft
Acres 0.2
Lot Dimensions 83x100
Property Description
Spacious 3 Bedroom Split Plan Home on quiet street in Established Clearwater Neighborhood shaded by Majestic Oaks on Large Corner Lot with Side Load Garage. New Windows in 2018. Recently Upgraded Electric Panel. Large Enclosed Porch for Entertaining, Hobbies or Play Room. Office in addition to 3 Bedrooms is Perfect for those who Work from Home. Fenced Yard with Double Gate for Boat or Trailer Storage. Generous Common Areas include Living Room which is Currently used as a Game Room & a Family Room off of the Dining Area. Large Master Bedroom. Just Minutes to Shopping, Schools, Downtown Clearwater, Clearwater Beach, Numerous Restaurants and Finest Medical Facilities.
Location
State FL
County Pinellas
Community Brookhill
Zoning 0110
Rooms
Other Rooms Family Room, Formal Dining Room Separate
Interior
Interior Features Ceiling Fans(s), Kitchen/Family Room Combo, Primary Bedroom Main Floor, Split Bedroom, Walk-In Closet(s)
Heating Central, Electric
Cooling Central Air
Flooring Carpet, Ceramic Tile, Laminate, Slate
Fireplace false
Appliance Dishwasher, Range, Refrigerator
Laundry In Garage
Exterior
Exterior Feature Sliding Doors
Parking Features Driveway
Garage Spaces 2.0
Fence Wood
Utilities Available Cable Available, Electricity Connected, Public, Sewer Connected, Water Connected
View Garden
Roof Type Concrete,Tile
Porch Enclosed, Front Porch, Rear Porch
Attached Garage true
Garage true
Private Pool No
Building
Lot Description Corner Lot, Flood Insurance Required, City Limits, Paved
Story 1
Entry Level One
Foundation Slab
Lot Size Range 0 to less than 1/4
Sewer Public Sewer
Water Public
Architectural Style Ranch
Structure Type Block,Stucco
New Construction false
Construction Status Financing,Inspections
Schools
Elementary Schools Ponce De Leon Elementary-Pn
Middle Schools Oak Grove Middle-Pn
High Schools Clearwater High-Pn
Others
Senior Community No
Ownership Fee Simple
Acceptable Financing Cash, Conventional, FHA, VA Loan
Listing Terms Cash, Conventional, FHA, VA Loan
Special Listing Condition None
Read Less

© 2024 My Florida Regional MLS DBA Stellar MLS. All Rights Reserved.
Bought with AMOROSE & ASSOCIATES REALTY



