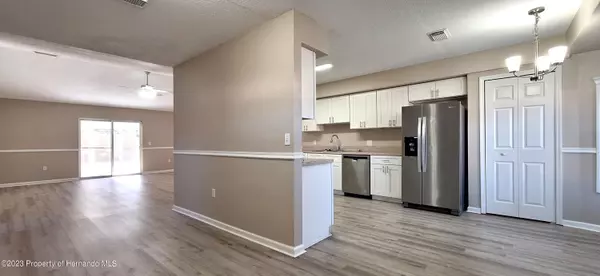For more information regarding the value of a property, please contact us for a free consultation.
7524 Apache Trail Spring Hill, FL 34606
Want to know what your home might be worth? Contact us for a FREE valuation!

Our team is ready to help you sell your home for the highest possible price ASAP
Key Details
Sold Price $289,000
Property Type Single Family Home
Sub Type Single Family Residence
Listing Status Sold
Purchase Type For Sale
Square Footage 1,683 sqft
Price per Sqft $171
Subdivision Weeki Wachee Woodlands Un 1
MLS Listing ID 2235713
Sold Date 04/02/24
Style Contemporary
Bedrooms 3
Full Baths 2
HOA Y/N No
Originating Board Hernando County Association of REALTORS®
Year Built 2000
Annual Tax Amount $4,027
Tax Year 2023
Lot Size 7,025 Sqft
Acres 0.16
Property Description
Welcome to your new home! This beautiful 3 bedroom, 2 bathroom, and 2 car garage property boasts a beautiful newer kitchen with self-closing cabinets, a nice size pantry, and a cozy breakfast nook. The kitchen comes equipped with stainless steel appliances that are perfect for preparing delicious meals for you and your loved
ones. The primary bathroom is a true relaxation place with a jetted tub, crown molding and a spacious walk-in closet. Relax and unwind on your covered and screened-in back porch, perfect for enjoying the Florida weather year-round. The property is fully fenced, offering privacy and security for you and your family. With a newer roof and AC both installed in 2021, you can rest easy knowing that your home is in top-notch condition. Plus, there's no HOA to worry about! Don't miss out on the opportunity to make this amazing property your own. Schedule a showing today and start living the Florida dream!
Location
State FL
County Hernando
Community Weeki Wachee Woodlands Un 1
Zoning R1A
Direction From US-19 and Hiawatha Pkwy turn right on Hiawatha Pkwy. Turn right onto Arrowhead Ave.. Turn left onto Apache Trail. Turn right to stay Apache trail. Destination will be on the right. 7524 Apache Trail.
Interior
Interior Features Ceiling Fan(s), Pantry, Vaulted Ceiling(s), Walk-In Closet(s), Split Plan
Heating Central, Electric
Cooling Central Air, Electric
Flooring Carpet, Laminate, Wood
Appliance Dishwasher, Disposal, Electric Cooktop, Microwave, Refrigerator
Exterior
Exterior Feature ExteriorFeatures
Parking Features Attached, Garage Door Opener
Garage Spaces 2.0
Fence Wood
View Y/N No
Porch Patio
Garage Yes
Building
Story 1
Water Public
Architectural Style Contemporary
Level or Stories 1
New Construction No
Schools
Elementary Schools Deltona
Middle Schools Fox Chapel
High Schools Central
Others
Tax ID R15 223 17 4230 0000 1370
Acceptable Financing Cash, Conventional, FHA, VA Loan
Listing Terms Cash, Conventional, FHA, VA Loan
Special Listing Condition Real Estate Owned
Read Less



