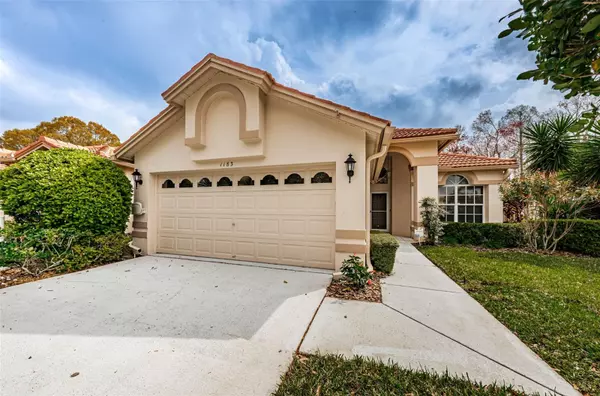For more information regarding the value of a property, please contact us for a free consultation.
1183 DARTFORD DR Tarpon Springs, FL 34688
Want to know what your home might be worth? Contact us for a FREE valuation!

Our team is ready to help you sell your home for the highest possible price ASAP
Key Details
Sold Price $515,000
Property Type Single Family Home
Sub Type Single Family Residence
Listing Status Sold
Purchase Type For Sale
Square Footage 1,953 sqft
Price per Sqft $263
Subdivision Crescent Oaks Country Club 2
MLS Listing ID U8234411
Sold Date 06/06/24
Bedrooms 3
Full Baths 2
Construction Status Appraisal,Financing,Inspections
HOA Fees $172/mo
HOA Y/N Yes
Originating Board Stellar MLS
Year Built 1993
Annual Tax Amount $3,155
Lot Size 9,147 Sqft
Acres 0.21
Lot Dimensions 47x167
Property Description
Step into a golfer's paradise and a country club lifestyle as soon as you enter the guard gate! CRESCENT OAKS is a premier golfing community that hosts a restaurant, bar, and country club with private banquet facilities. Charming villa-style single family home situated on scenic lot with conservation views. Enter your own private oasis within a secure, gated subdivision that is manned 24 hours a day, 7 days a week. Enjoy beautiful views after just entering the foyer as you step into this open, spacious Rutenberg home. Remodeled kitchen features newer SS appliances, white, wood cabinetry and stone counter tops complete with tiled backsplash, a breakfast bar, and a butcher block island perfect for food prep or entertaining. Tasteful plantation shutters adorn the dinette which is right off the kitchen. Mounted TV conveys! Primary bedroom opens to the en suite bathroom complete with double sinks and vanities, garden tub, separate shower and toilet closet, and giant walk-in closet. Mounted TV conveys! The versatility of the third bedroom allows for optional office space with fabulous, traditional built-ins and is accessed through beautiful French doors with glass and privacy shades. The electric fireplace is the focal point in the living and dining areas that also open up to the fabulous pool and pavered patio. Luxuriate in the peace and tranquility of the natural habitat right out your own backyard! The view can be enjoyed while soaking in the pool, relaxing under the covered lanai while drinking your morning coffee, or while entertaining out back while utilizing the exterior kitchenette for your convenience. Location, location, location- situated close to eateries, shopping, the world-famous Sponge Docks, beaches, Tampa International Airport, and more golf! Added assurance- this home is NOT in a flood zone. Come see what CRESCENT OAKS COUNTRY CLUB is all about!
Location
State FL
County Pinellas
Community Crescent Oaks Country Club 2
Zoning RPD-0.5
Rooms
Other Rooms Inside Utility
Interior
Interior Features Eat-in Kitchen, Living Room/Dining Room Combo, Open Floorplan, Split Bedroom, Walk-In Closet(s), Window Treatments
Heating Central, Electric
Cooling Central Air
Flooring Carpet, Ceramic Tile
Fireplaces Type Electric, Living Room
Fireplace true
Appliance Dishwasher, Disposal, Dryer, Electric Water Heater, Microwave, Range, Refrigerator, Washer, Water Softener
Laundry Inside, Laundry Room
Exterior
Exterior Feature Irrigation System, Lighting, Rain Gutters, Sidewalk, Sliding Doors, Sprinkler Metered
Parking Features Driveway, Garage Door Opener
Garage Spaces 2.0
Pool Gunite, In Ground, Lighting, Screen Enclosure
Community Features Clubhouse, Deed Restrictions, Gated Community - Guard, Golf Carts OK, Golf, Irrigation-Reclaimed Water, Restaurant, Sidewalks, Tennis Courts
Utilities Available Cable Available, Electricity Connected, Sewer Connected, Water Connected
Amenities Available Clubhouse, Gated, Golf Course, Maintenance, Pickleball Court(s), Recreation Facilities, Security, Tennis Court(s)
View Trees/Woods
Roof Type Tile
Porch Covered, Rear Porch
Attached Garage true
Garage true
Private Pool Yes
Building
Lot Description Conservation Area
Story 1
Entry Level One
Foundation Slab
Lot Size Range 0 to less than 1/4
Sewer Public Sewer
Water Public
Architectural Style Florida
Structure Type Block,Stucco
New Construction false
Construction Status Appraisal,Financing,Inspections
Schools
Elementary Schools Brooker Creek Elementary-Pn
Middle Schools Tarpon Springs Middle-Pn
High Schools Tarpon Springs High-Pn
Others
Pets Allowed Yes
HOA Fee Include Guard - 24 Hour,Escrow Reserves Fund,Maintenance Structure,Maintenance Grounds,Management,Private Road,Security
Senior Community No
Ownership Fee Simple
Monthly Total Fees $327
Acceptable Financing Cash, Conventional, FHA, VA Loan
Membership Fee Required Required
Listing Terms Cash, Conventional, FHA, VA Loan
Num of Pet 1
Special Listing Condition None
Read Less

© 2025 My Florida Regional MLS DBA Stellar MLS. All Rights Reserved.
Bought with ENGEL & VOLKERS ST. PETE



