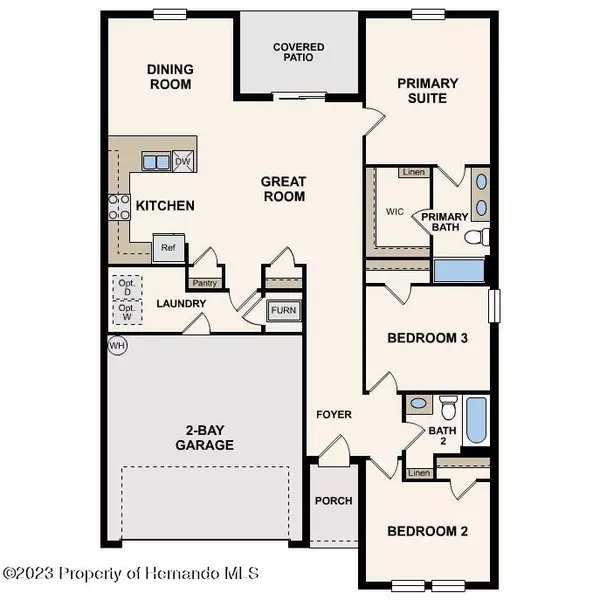For more information regarding the value of a property, please contact us for a free consultation.
8751 N Creek Way Citrus Springs, FL 34434
Want to know what your home might be worth? Contact us for a FREE valuation!

Our team is ready to help you sell your home for the highest possible price ASAP
Key Details
Sold Price $257,490
Property Type Single Family Home
Sub Type Single Family Residence
Listing Status Sold
Purchase Type For Sale
Square Footage 1,477 sqft
Price per Sqft $174
Subdivision Not In Hernando
MLS Listing ID 2237843
Sold Date 07/10/24
Style Ranch,Other
Bedrooms 3
Full Baths 2
HOA Y/N No
Originating Board Hernando County Association of REALTORS®
Year Built 2024
Annual Tax Amount $131
Tax Year 2023
Lot Size 10,000 Sqft
Acres 0.23
Property Description
Prepare to be impressed by this DELIGHTFUL New home in the Citrus Springs community! The desirable Prescott plan features an open living room that flows into a well-appointed kitchen and separate dining area. The kitchen features gorgeous cabinets, granite countertops, and stainless-steel appliances (Including: range, microwave hood, and dishwasher). The primary suite has a private bath, dual vanity sinks, and a roomy walk-in closet. This desirable plan also comes complete with a 2-car garage.
Location
State FL
County Citrus
Community Not In Hernando
Zoning Other
Direction From Main St in Inverness, go northwest on W Main St toward N Seminole Ave. Take a slight right onto US-41 N and continue for approximately 13.2 miles, passing Dollar General on the right. Next, turn left onto W Country Club Blvd and drive for 0.4 miles. Finally, turn left onto N Creek Way, and the destination will be on the left.
Interior
Interior Features Ceiling Fan(s), Open Floorplan, Pantry, Primary Bathroom - Tub with Shower, Primary Downstairs, Walk-In Closet(s), Other, Split Plan
Heating Central, Electric
Cooling Central Air, Electric
Flooring Carpet, Vinyl
Fireplaces Type Other
Fireplace Yes
Appliance Dishwasher, Electric Oven
Exterior
Exterior Feature ExteriorFeatures
Parking Features Garage Door Opener, Other
Garage Spaces 2.0
Utilities Available Electricity Available, Other
Amenities Available None
View Y/N No
Roof Type Shingle
Porch Patio
Garage Yes
Building
Story 1
Water Well
Architectural Style Ranch, Other
Level or Stories 1
New Construction Yes
Schools
Elementary Schools Not Zoned For Hernando
Middle Schools Not Zoned For Hernando
High Schools Not Zoned For Hernando
Others
Tax ID 18E17S100040 03490 0060
Acceptable Financing Cash, Conventional, FHA, VA Loan
Listing Terms Cash, Conventional, FHA, VA Loan
Read Less


