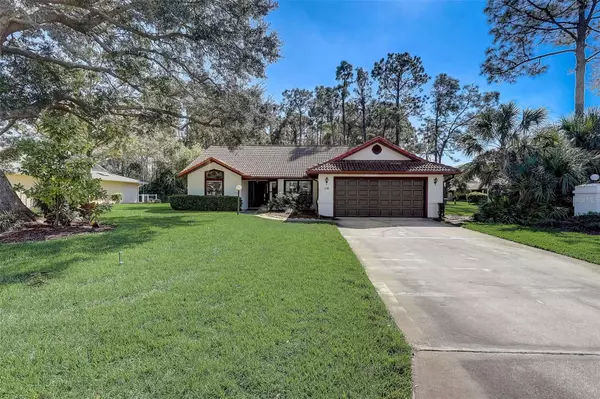For more information regarding the value of a property, please contact us for a free consultation.
118 SEA HAWK DR Daytona Beach, FL 32119
Want to know what your home might be worth? Contact us for a FREE valuation!

Our team is ready to help you sell your home for the highest possible price ASAP
Key Details
Sold Price $325,000
Property Type Single Family Home
Sub Type Single Family Residence
Listing Status Sold
Purchase Type For Sale
Square Footage 1,732 sqft
Price per Sqft $187
Subdivision Pelican Bay Ph 04 Unit 03 Pt Rep
MLS Listing ID V4932070
Sold Date 08/26/24
Bedrooms 3
Full Baths 2
Construction Status Inspections
HOA Fees $180/mo
HOA Y/N Yes
Originating Board Stellar MLS
Year Built 1993
Annual Tax Amount $2,212
Lot Size 4,356 Sqft
Acres 0.1
Property Description
**SELLER MOTIVATED, BRING ALL OFFERS** Nestled in the charming gated golf community of Pelican Bay, this delightful three-bedroom, two-bathroom home is a real gem. With its timeless charm and cozy atmosphere, this classic residence is well-maintained and ready to welcome its new owners. The private primary bedroom offers a peaceful retreat, while the four sets of sliders leading to the patio reveal lovely water views. Beyond its aesthetic appeal, this home is a perfect fit for golf enthusiasts and those who appreciate a friendly community vibe within the secure gates of Pelican Bay. It's not just a home; it's a sweet escape into a relaxed and welcoming lifestyle.
Location
State FL
County Volusia
Community Pelican Bay Ph 04 Unit 03 Pt Rep
Zoning 02PUD
Interior
Interior Features Cathedral Ceiling(s), Ceiling Fans(s), Primary Bedroom Main Floor
Heating Central
Cooling Central Air
Flooring Carpet, Tile
Furnishings Unfurnished
Fireplace false
Appliance Dishwasher, Dryer, Microwave, Range, Refrigerator, Washer
Laundry Laundry Room
Exterior
Exterior Feature Other
Parking Features Driveway
Garage Spaces 2.0
Community Features Clubhouse, Gated Community - Guard, Pool
Utilities Available Cable Available, Electricity Available, Water Available
View Y/N 1
Water Access 1
Water Access Desc Canal - Freshwater
View Trees/Woods, Water
Roof Type Tile
Porch Rear Porch, Screened
Attached Garage true
Garage true
Private Pool No
Building
Lot Description Conservation Area, Drainage Canal, Near Golf Course
Story 1
Entry Level One
Foundation Slab
Lot Size Range 0 to less than 1/4
Sewer Public Sewer
Water Public
Architectural Style Ranch
Structure Type Stucco,Wood Frame
New Construction false
Construction Status Inspections
Schools
Elementary Schools South Daytona Elem
Middle Schools Silver Sands Middle
High Schools Atlantic High
Others
Pets Allowed Yes
HOA Fee Include Maintenance Structure,Maintenance Grounds
Senior Community No
Ownership Fee Simple
Monthly Total Fees $255
Acceptable Financing Cash, Conventional, FHA, VA Loan
Membership Fee Required Required
Listing Terms Cash, Conventional, FHA, VA Loan
Special Listing Condition None
Read Less

© 2025 My Florida Regional MLS DBA Stellar MLS. All Rights Reserved.
Bought with LEGACY REALTY & BROKERS LLC

