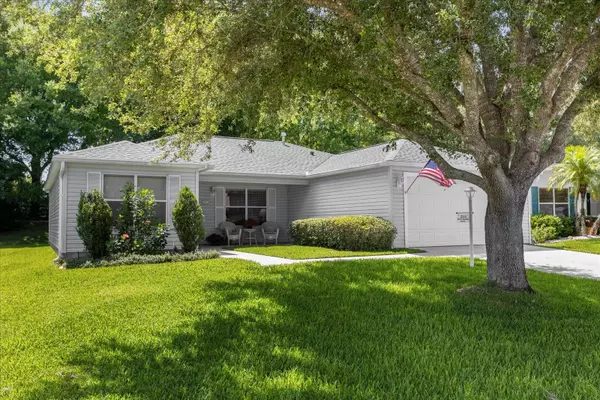For more information regarding the value of a property, please contact us for a free consultation.
3555 RESTON DR The Villages, FL 32162
Want to know what your home might be worth? Contact us for a FREE valuation!

Our team is ready to help you sell your home for the highest possible price ASAP
Key Details
Sold Price $330,000
Property Type Single Family Home
Sub Type Single Family Residence
Listing Status Sold
Purchase Type For Sale
Square Footage 1,392 sqft
Price per Sqft $237
Subdivision Villages Of Sumter
MLS Listing ID G5082617
Sold Date 09/27/24
Bedrooms 3
Full Baths 2
HOA Y/N No
Originating Board Stellar MLS
Year Built 2001
Annual Tax Amount $2,099
Lot Size 6,534 Sqft
Acres 0.15
Lot Dimensions 60x110
Property Description
BOND PAID! BACKS TO 4 BOARD FENCE! PRIVACY! This 3 bedroom, 2 bathroom ranch home is conveying turnkey so all you need to start enjoying The Villages lifestyle is a toothbrush. The kitchen is a showstopper and features granite countertops, painted white cabinetry, tiled backsplash, and stainless steel appliances including a gas range. Large ceramic tile is located in all of the wet areas. The home features a split floor plan with the master bedroom on one side and both guest bedrooms on the other side. Volume ceilings make the home feel open and airy. You will love spending time on your glass enclosed lanai as you take the serene sounds of nature and enjoy an abundance of trees. The HVAC was replaced in 2018, roof in 2022, and hot water heater in 2023. The home exudes PRIDE IN OWNERSHIP! Other important features include 2 inch faux wood blinds, gutters and downspouts, epoxy painted driveway and walkway, glass storm door in the front, mature landscaping, and pull down attic stairs with floored attic. This is your chance to own a little slice of paradise!
Location
State FL
County Sumter
Community Villages Of Sumter
Zoning RES
Rooms
Other Rooms Attic
Interior
Interior Features Cathedral Ceiling(s), Ceiling Fans(s), High Ceilings, Living Room/Dining Room Combo, Open Floorplan, Primary Bedroom Main Floor, Stone Counters, Thermostat, Vaulted Ceiling(s), Walk-In Closet(s)
Heating Natural Gas
Cooling Central Air
Flooring Carpet, Ceramic Tile
Furnishings Turnkey
Fireplace false
Appliance Dishwasher, Disposal, Dryer, Gas Water Heater, Microwave, Range, Refrigerator, Washer
Laundry Inside
Exterior
Exterior Feature Irrigation System, Rain Gutters, Sprinkler Metered
Parking Features Driveway, Garage Door Opener
Garage Spaces 2.0
Fence Board
Community Features Deed Restrictions, Dog Park, Golf Carts OK, Golf, Pool, Tennis Courts
Utilities Available Cable Connected, Electricity Connected, Natural Gas Connected, Sewer Connected, Sprinkler Meter, Water Connected
View Trees/Woods
Roof Type Shingle
Porch Enclosed, Front Porch, Patio
Attached Garage true
Garage true
Private Pool No
Building
Entry Level One
Foundation Slab
Lot Size Range 0 to less than 1/4
Sewer Public Sewer
Water Public
Architectural Style Ranch
Structure Type Vinyl Siding,Wood Frame
New Construction false
Others
Pets Allowed Yes
Senior Community Yes
Ownership Fee Simple
Monthly Total Fees $195
Acceptable Financing Cash, Conventional, VA Loan
Listing Terms Cash, Conventional, VA Loan
Special Listing Condition None
Read Less

© 2025 My Florida Regional MLS DBA Stellar MLS. All Rights Reserved.
Bought with KELLER WILLIAMS ADVANTAGE III REALTY

