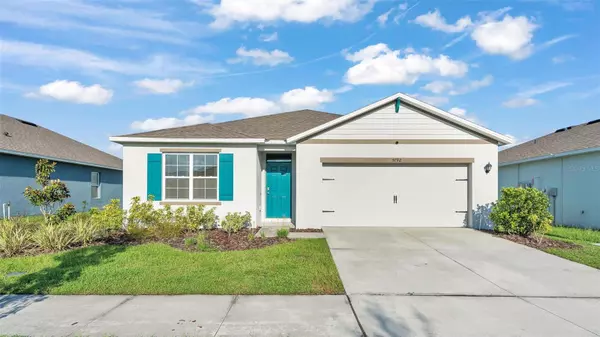For more information regarding the value of a property, please contact us for a free consultation.
5792 ARLINGTON RIVER DR Lakeland, FL 33811
Want to know what your home might be worth? Contact us for a FREE valuation!

Our team is ready to help you sell your home for the highest possible price ASAP
Key Details
Sold Price $337,900
Property Type Single Family Home
Sub Type Single Family Residence
Listing Status Sold
Purchase Type For Sale
Square Footage 1,851 sqft
Price per Sqft $182
Subdivision Riverstone Ph 2
MLS Listing ID L4945859
Sold Date 10/25/24
Bedrooms 4
Full Baths 2
HOA Fees $8/ann
HOA Y/N Yes
Originating Board Stellar MLS
Year Built 2021
Annual Tax Amount $5,776
Lot Size 6,098 Sqft
Acres 0.14
Property Description
One or more photo(s) has been virtually staged. SELLERS MOTIVATED! This 4 bedroom home is just like new, beautifully maintained, and located within the highly desirable community of Riverstone- a community that has so much to offer! This one is completely move-in ready, and it's ready to meet its new owners! Why wait several months for construction and possible delays when this one is available and ready for you right now? The exterior of the home is captivating, with its vibrant coloring, making this the house you will be happy to come home to. As soon as you enter the home, you are greeted by a long hallway- which makes the perfect space to add your own personal touch with photos and wall decor. The kitchen features gorgeous granite countertops, stainless steel appliances, a large kitchen island, and a large walk in pantry. There is also plenty of cabinet space and dark cabinetry, which adds depth and a sense of luxury in this space. The primary bedroom is generously sized, with a great view of the backyard. The primary bathroom features granite countertops with double sinks, a HUGE walk in closet PLUS a large additional closet. If you are the type of person that likes everything to be neat and in order, then the walk in closet is an absolute dream. Wait until you see the closet organization system! You will appreciate the fact that every bedroom is very spacious and all feature large closets to ensure you have plenty of storage space. Through the sliding glass doors, you will be able to enjoy the covered porch and partially fenced backyard, which would only need gates on the side to make it fully fenced in. This will make a great area to entertain family and guests. You can spend your mornings here watching the sunrise while sipping your morning coffee or evenings reading a good book. Some other awesome features of this home include: blinds throughout, irrigation system, smart home features, and an alarm system that is included with the sale! Not only is this house absolutely incredible, but the community is as well! The Riverstone community boasts an abundance of amenities that include playgrounds, scenic walking trails around lakes and ponds, a clubhouse, dog park, outside fitness area, sidewalks, and TWO sparkling pools. Offering convenience as well, this home is in close proximity to schools, shopping areas, and recreational amenities that ensure you have everything you need within reach. This gorgeous and well-maintained home is waiting for you to make wonderful new memories here. Call today to make this house your HOME!
Location
State FL
County Polk
Community Riverstone Ph 2
Interior
Interior Features Built-in Features, Eat-in Kitchen, Open Floorplan, Stone Counters, Thermostat, Walk-In Closet(s), Window Treatments
Heating Central
Cooling Central Air
Flooring Carpet, Ceramic Tile
Fireplace false
Appliance Dishwasher, Disposal, Electric Water Heater, Microwave, Range, Refrigerator
Laundry Inside, Laundry Room
Exterior
Exterior Feature Irrigation System, Sidewalk, Sliding Doors
Parking Features Garage Door Opener
Garage Spaces 2.0
Fence Vinyl
Community Features Clubhouse, Community Mailbox, Deed Restrictions, Dog Park, Playground, Pool, Sidewalks
Utilities Available BB/HS Internet Available, Electricity Available, Electricity Connected, Public, Sewer Available, Sewer Connected, Water Available, Water Connected
Amenities Available Clubhouse, Playground, Pool, Trail(s)
Roof Type Shingle
Porch Covered, Rear Porch
Attached Garage true
Garage true
Private Pool No
Building
Lot Description Sidewalk
Story 1
Entry Level One
Foundation Slab
Lot Size Range 0 to less than 1/4
Sewer Public Sewer
Water Public
Structure Type Block,Stucco
New Construction false
Schools
Elementary Schools R. Bruce Wagner Elem
Middle Schools Southwest Middle School
High Schools George Jenkins High
Others
Pets Allowed Yes
Senior Community No
Ownership Fee Simple
Monthly Total Fees $8
Acceptable Financing Cash, Conventional, FHA, VA Loan
Membership Fee Required Required
Listing Terms Cash, Conventional, FHA, VA Loan
Special Listing Condition None
Read Less

© 2025 My Florida Regional MLS DBA Stellar MLS. All Rights Reserved.
Bought with STELLAR NON-MEMBER OFFICE

