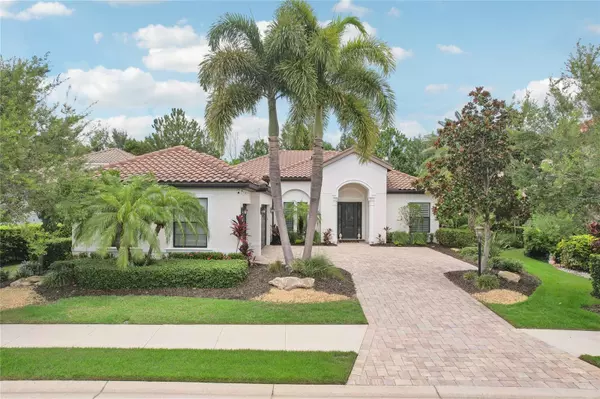For more information regarding the value of a property, please contact us for a free consultation.
15327 LEVEN LINKS PL Lakewood Ranch, FL 34202
Want to know what your home might be worth? Contact us for a FREE valuation!

Our team is ready to help you sell your home for the highest possible price ASAP
Key Details
Sold Price $1,050,000
Property Type Single Family Home
Sub Type Single Family Residence
Listing Status Sold
Purchase Type For Sale
Square Footage 2,479 sqft
Price per Sqft $423
Subdivision Country Club East At Lakewd Rnch Pp
MLS Listing ID A4615837
Sold Date 11/27/24
Bedrooms 3
Full Baths 3
HOA Fees $328/ann
HOA Y/N Yes
Originating Board Stellar MLS
Year Built 2013
Annual Tax Amount $12,855
Lot Size 0.300 Acres
Acres 0.3
Lot Dimensions 73.7x155
Property Description
Explore the pinnacle of luxury living in Lakewood Ranch at Country Club East's esteemed golf community. This custom-built Lee Wetherington home showcases top-quality craftsmanship and premium features throughout. Dive into the custom heated saltwater pool with a sun shelf and waterfalls, set in a travertine lanai surrounded by lush tropical foliage for ultimate privacy and relaxation all year round. The home boasts three bedrooms, three bathrooms, a large bonus/guest room with sliders to the lanai, den/office, expansive laundry room, ample closets, and an oversized 3-car motor court garage, providing generous storage solutions.
The interior features a freshly painted modern open layout with high ceilings, prominent crown molding, solid 8-foot doors, and high-tech lighting that enhance the home's elegant ambiance. The great room, with its coffered ceiling, connects seamlessly to the well-equipped kitchen and dining areas, making entertaining a delight. The kitchen itself is a culinary haven with a vast center island, upscale cabinets, deep pot drawers, ample granite countertops, and state-of-the-art stainless-steel appliances. Multiple glass sliders open to an expansive 1,600 sf lanai, blurring the lines between indoor and outdoor living, perfect for enjoying the Florida lifestyle.
The private owner's suite is a retreat featuring coffered ceilings, crown molding, bay windows, custom closets, and a spa-like bathroom with dual vanities, a large soaking tub, and a separate walk-in shower. Guest bedrooms are comfortably equipped with crown molding and feature granite countertops and stylish cabinets in the bathrooms—one with a large shower and the other with a tub/shower combination. The laundry room offers plenty of custom cabinets, granite countertops, and includes premium appliances.
This home is a Certified Green Home and includes thoughtful extras like plantation shutters, hurricane shutters, garage epoxy flooring, updated lighting, new HVAC, a tankless water heater, and security cameras.
Country Club East's exclusive amenities include two clubhouses, gated entry, three resort-style pools, The Retreat, a fitness center, social spaces, a game room, trails, lakes, parks, and optional membership to the Lakewood Ranch Golf & Country Club with three 18-hole championship golf courses, pickleball, 20 tennis courts, and dining venues. Nearby attractions include the Sarasota Polo Club, premier golf courses, the Premier Soccer and Sports Campus, and convenient access to grocery stores, coffee shops, upscale dining, UTC Mall shopping, and the renowned Siesta Key and Longboat Keys beaches.
Location
State FL
County Manatee
Community Country Club East At Lakewd Rnch Pp
Zoning PDMU
Rooms
Other Rooms Bonus Room, Den/Library/Office, Great Room
Interior
Interior Features Ceiling Fans(s), Coffered Ceiling(s), Crown Molding, Eat-in Kitchen, High Ceilings, In Wall Pest System, Open Floorplan, Primary Bedroom Main Floor, Smart Home, Split Bedroom, Stone Counters, Thermostat, Tray Ceiling(s), Walk-In Closet(s), Window Treatments
Heating Central
Cooling Central Air
Flooring Carpet, Ceramic Tile
Fireplace false
Appliance Built-In Oven, Convection Oven, Cooktop, Dishwasher, Disposal, Dryer, Exhaust Fan, Microwave, Refrigerator, Tankless Water Heater, Washer
Laundry Electric Dryer Hookup, Gas Dryer Hookup, Inside, Laundry Room
Exterior
Exterior Feature Hurricane Shutters, Irrigation System, Lighting, Rain Gutters, Sidewalk, Sliding Doors
Garage Spaces 3.0
Pool Auto Cleaner, Chlorine Free, Gunite, Heated, In Ground, Lighting, Pool Sweep, Salt Water, Screen Enclosure, Self Cleaning
Community Features Clubhouse, Deed Restrictions, Fitness Center, Gated Community - Guard, Golf Carts OK, Golf, No Truck/RV/Motorcycle Parking, Park, Playground, Pool, Restaurant, Sidewalks, Tennis Courts
Utilities Available Cable Connected, Electricity Connected, Natural Gas Connected, Phone Available, Public, Street Lights, Underground Utilities, Water Connected
Amenities Available Clubhouse, Fitness Center, Gated, Golf Course, Maintenance, Pool
View Park/Greenbelt, Pool, Trees/Woods
Roof Type Tile
Porch Covered, Patio, Screened
Attached Garage true
Garage true
Private Pool Yes
Building
Lot Description Landscaped, Level, Near Golf Course, Sidewalk, Paved
Story 1
Entry Level One
Foundation Slab
Lot Size Range 1/4 to less than 1/2
Builder Name Lee Wetherington Homes
Sewer Public Sewer
Water Public
Architectural Style Florida, Ranch, Mediterranean
Structure Type Block,Stucco
New Construction false
Schools
Elementary Schools Robert E Willis Elementary
Middle Schools Nolan Middle
High Schools Lakewood Ranch High
Others
Pets Allowed Breed Restrictions
HOA Fee Include Common Area Taxes,Pool,Escrow Reserves Fund,Maintenance Grounds,Management,Recreational Facilities
Senior Community No
Ownership Fee Simple
Monthly Total Fees $328
Acceptable Financing Cash, Conventional
Membership Fee Required Required
Listing Terms Cash, Conventional
Special Listing Condition None
Read Less

© 2024 My Florida Regional MLS DBA Stellar MLS. All Rights Reserved.
Bought with KELLER WILLIAMS REALTY SELECT



