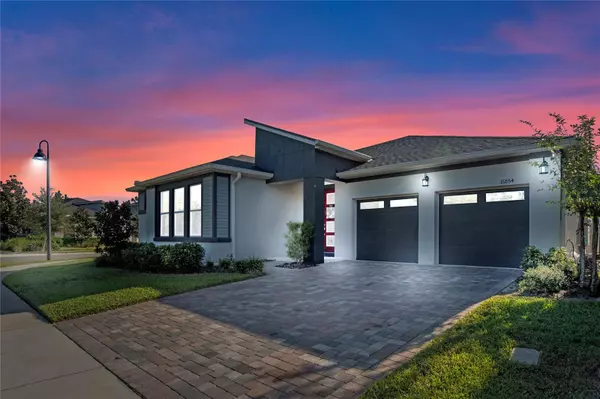For more information regarding the value of a property, please contact us for a free consultation.
16854 WINGSPREAD LOOP Winter Garden, FL 34787
Want to know what your home might be worth? Contact us for a FREE valuation!

Our team is ready to help you sell your home for the highest possible price ASAP
Key Details
Sold Price $740,000
Property Type Single Family Home
Sub Type Single Family Residence
Listing Status Sold
Purchase Type For Sale
Square Footage 2,576 sqft
Price per Sqft $287
Subdivision Hawksmoor Ph 4
MLS Listing ID O6251522
Sold Date 12/04/24
Bedrooms 4
Full Baths 3
Construction Status Inspections
HOA Fees $115/mo
HOA Y/N Yes
Originating Board Stellar MLS
Year Built 2021
Annual Tax Amount $8,438
Lot Size 10,018 Sqft
Acres 0.23
Property Description
Located on nearly a quarter-acre fenced corner lot, this 4 bedroom plus flex room houses a mother-in-law suite, 3 car tandem garage, and showcases an abundance of modern touches and upgrades that will impress! TOUR THE HOUSE WITH THE VIRTUAL TOUR and VIDEO WALK THRU LINKS. As you approach the home, you'll first note the tranquil greenspace and pond across the street. A pavered driveway leads up to Frank Lloyd Wright inspired architecture sitting on beautiful manicured landscaping with an expansive fenced side yard. Once inside you'll find tile floors, and high ceilings with tray accents bathed in natural light due to the east/west orientation, along with 8-foot tall modern 6-panel doors, and shiplap details that will delight! The great room will become the heart of your home, with a spacious living area that features elegant cabinetry and shelving surrounding a contemporary electric fireplace. The adjacent kitchen is the family cook's paradise, boasting ample storage, an oversized stone island, stylish backsplash, stainless steel appliances, and a pantry closet. Even the dining space has been thoughtfully designed with gorgeous plantation shutters! Retreat to the primary suite where you will luxuriate daily in the oversized tile shower with dual rainshower heads, double vanities, expansive walk-in closet, and private water closet. The mother-in-law suite also works well as a guest room or junior suite with a private ensuite bathroom. The other secondary rooms are spacious and feature step-in closets. Down the hallway, the flex room is adorned with barn doors so you can have privacy needed for it to be a home office, playroom, or second living space. Even the laundry room is thoughtfully decorated and has storage cabinetry and a utility sink with Quartz countertop! On the exterior of the house lovely soffit lights have been installed around the perimeter, bringing a pop of light or color to your evenings while enjoying the covered patio, fenced backyard, or gatherings with friendly neighbors over Easter Egg Hunts, holiday celebrations, and annual festivities. Hawksmoor community has a state-of-the-art fitness center and clubhouse, resort-style pool, kiddie splash pad, large playground, recreational field, and walking trails, Located in the popular Horizon West area of Winter Garden, you'll have easy access to shopping, dining, entertainment, and are just minutes from the world-class theme parks! The life you want is all yours for the taking!
Location
State FL
County Orange
Community Hawksmoor Ph 4
Zoning P-D
Rooms
Other Rooms Bonus Room, Den/Library/Office, Interior In-Law Suite w/No Private Entry
Interior
Interior Features Ceiling Fans(s), Eat-in Kitchen, High Ceilings, Kitchen/Family Room Combo, Open Floorplan, Stone Counters, Walk-In Closet(s)
Heating Central, Electric
Cooling Central Air
Flooring Carpet, Ceramic Tile
Fireplaces Type Electric, Family Room
Fireplace true
Appliance Built-In Oven, Cooktop, Dishwasher, Dryer, Microwave, Range Hood, Refrigerator, Washer
Laundry Laundry Room
Exterior
Exterior Feature Rain Gutters, Sidewalk, Sliding Doors
Parking Features Tandem
Garage Spaces 3.0
Fence Fenced
Community Features Clubhouse, Fitness Center, Park, Playground, Pool
Utilities Available Public
Amenities Available Fitness Center, Playground, Pool, Recreation Facilities
View Y/N 1
View Trees/Woods, Water
Roof Type Shingle
Porch Covered, Patio
Attached Garage true
Garage true
Private Pool No
Building
Lot Description Corner Lot
Story 1
Entry Level One
Foundation Slab
Lot Size Range 0 to less than 1/4
Sewer Public Sewer
Water Public
Architectural Style Contemporary, Mid-Century Modern
Structure Type Block,Stucco
New Construction false
Construction Status Inspections
Others
Pets Allowed Yes
HOA Fee Include Pool
Senior Community No
Ownership Fee Simple
Monthly Total Fees $115
Acceptable Financing Cash, Conventional, FHA, VA Loan
Membership Fee Required Required
Listing Terms Cash, Conventional, FHA, VA Loan
Special Listing Condition None
Read Less

© 2025 My Florida Regional MLS DBA Stellar MLS. All Rights Reserved.
Bought with KELLER WILLIAMS REALTY AT THE PARKS



