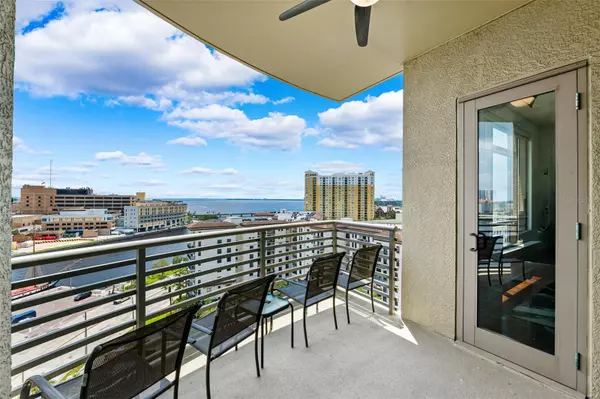For more information regarding the value of a property, please contact us for a free consultation.
275 BAYSHORE BLVD #1106 Tampa, FL 33606
Want to know what your home might be worth? Contact us for a FREE valuation!

Our team is ready to help you sell your home for the highest possible price ASAP
Key Details
Sold Price $1,100,000
Property Type Condo
Sub Type Condominium
Listing Status Sold
Purchase Type For Sale
Square Footage 1,583 sqft
Price per Sqft $694
Subdivision The Parkside Of One Bayshore
MLS Listing ID TB8310874
Sold Date 12/20/24
Bedrooms 3
Full Baths 2
Condo Fees $1,136
Construction Status Inspections
HOA Y/N No
Originating Board Stellar MLS
Year Built 2005
Annual Tax Amount $12,281
Lot Size 1.000 Acres
Acres 1.0
Property Description
FULLY RENOVATED to the tune of $300,000 - Welcome your water-front retreat at the center of it all! Built to incredible standards with hurricane-ready windows, back-up generators for the building, and elevated parking, never worry about a storm again! Building has SOLID FINANCIALS and no assessments on the horizon! This residence is a once in a lifetime property with sweeping views of the Tampa Bay, Hillsborough River and Davis Islands, and the world renowned Bayshore Blvd Promenade. Combining the energy of downtown living with the serene visuals of waterfront property – 1106 is the best of both worlds! Parkside is a little-known gem along the ever-growing Tampa skyline; offering ideal location, secure garage parking built UP and OUT of storm surge threats, and with any amenities you could imagine either in building, or just a few steps away. Key-fob secure parking, fitness center, rooftop pool with two propane grills overlooking the downtown skyline - Park the cars and leave the worries of work behind when you step outside to the world's longest continuous sidewalk along Bayshore Blvd where you can enjoy endless bike rides, walks, and the occasional dolphin sighting just outside your own door. Never miss an event due to traffic as you're just a short walk to Curtis Hixon Park, Tampa Convention Center, AND Amelie Arena – plus all of the amazing restaurants and venues throughout Hyde Park Village, Channelside and Harbour Islands. With a split floor plan – each bedroom enjoys its own privacy, with the two exterior rooms boasting the same sweeping water views as the living space. Your primary suite enjoys an incredible walk-in closet with built in organization, maximizing every inch to perfection, the en suite bath features a spacious walk in shower with seamless glass enclosure. 1106 has been carefully curated for the discerning new owner – with top-of-the-line Lioher cabinetry and storage solutions throughout maximizing functional living. The modern kitchen has been meticulously equipped with Bosch appliances, fantastically functional storage and thoughtful arrangement to make daily life and entertaining a breeze. Tall ceilings and modern fixtures throughout, along with the addition of LED lighting, new major systems, tankless hot water, and murphy bed in the guest quarters for the comfort of guests and multiple uses of every possible inch of the unit – this home has perfectly balanced the needs of any occasion with the demands of everyday life. Your primary suite has been completely modernized to ensure the most effortless of morning routines and dashing out to meet friends or colleagues in Hyde Park Village, Channelside, or Riverwalk. This property is not to be missed – Call and schedule a viewing today!
Location
State FL
County Hillsborough
Community The Parkside Of One Bayshore
Zoning PD
Interior
Interior Features Ceiling Fans(s), Eat-in Kitchen, Elevator, High Ceilings, Kitchen/Family Room Combo, Living Room/Dining Room Combo, Open Floorplan, Primary Bedroom Main Floor, Solid Surface Counters, Thermostat, Window Treatments
Heating Central, Electric
Cooling Central Air
Flooring Laminate, Tile
Fireplace false
Appliance Cooktop, Dryer, Microwave, Range, Refrigerator, Washer
Laundry Laundry Room
Exterior
Exterior Feature Balcony, Storage
Parking Features Assigned, Covered, Guest, Off Street, Reserved, Under Building
Garage Spaces 2.0
Pool Gunite
Community Features Fitness Center, Pool
Utilities Available BB/HS Internet Available, Electricity Connected, Sewer Connected, Water Connected
View Y/N 1
View City, Water
Roof Type Membrane,Other,Shake
Attached Garage true
Garage true
Private Pool Yes
Building
Story 1
Entry Level One
Foundation Slab
Sewer Public Sewer
Water Public
Structure Type Block,Concrete,ICFs (Insulated Concrete Forms),SIP (Structurally Insulated Panel),Stucco
New Construction false
Construction Status Inspections
Schools
Elementary Schools Gorrie-Hb
Middle Schools Wilson-Hb
High Schools Plant-Hb
Others
Pets Allowed Yes
HOA Fee Include Cable TV,Common Area Taxes,Pool,Electricity,Escrow Reserves Fund,Insurance,Maintenance Structure,Maintenance Grounds,Management,Security,Sewer,Trash,Water
Senior Community No
Pet Size Large (61-100 Lbs.)
Ownership Condominium
Monthly Total Fees $1, 136
Acceptable Financing Cash, Conventional
Membership Fee Required Required
Listing Terms Cash, Conventional
Num of Pet 2
Special Listing Condition None
Read Less

© 2024 My Florida Regional MLS DBA Stellar MLS. All Rights Reserved.
Bought with CORCORAN DWELLINGS
GET MORE INFORMATION




